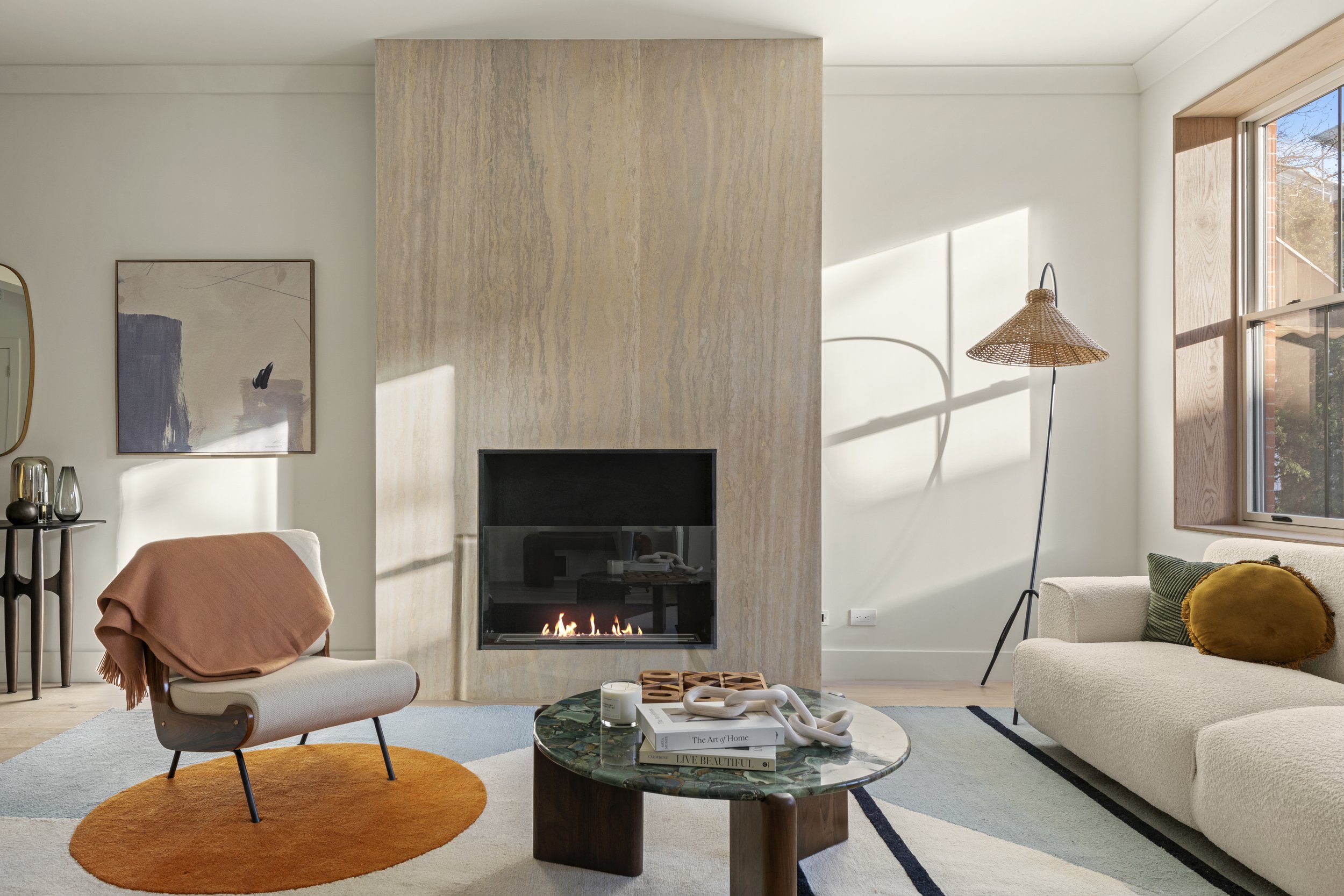
405 Sackett Street
Where Design, Space & Location Align
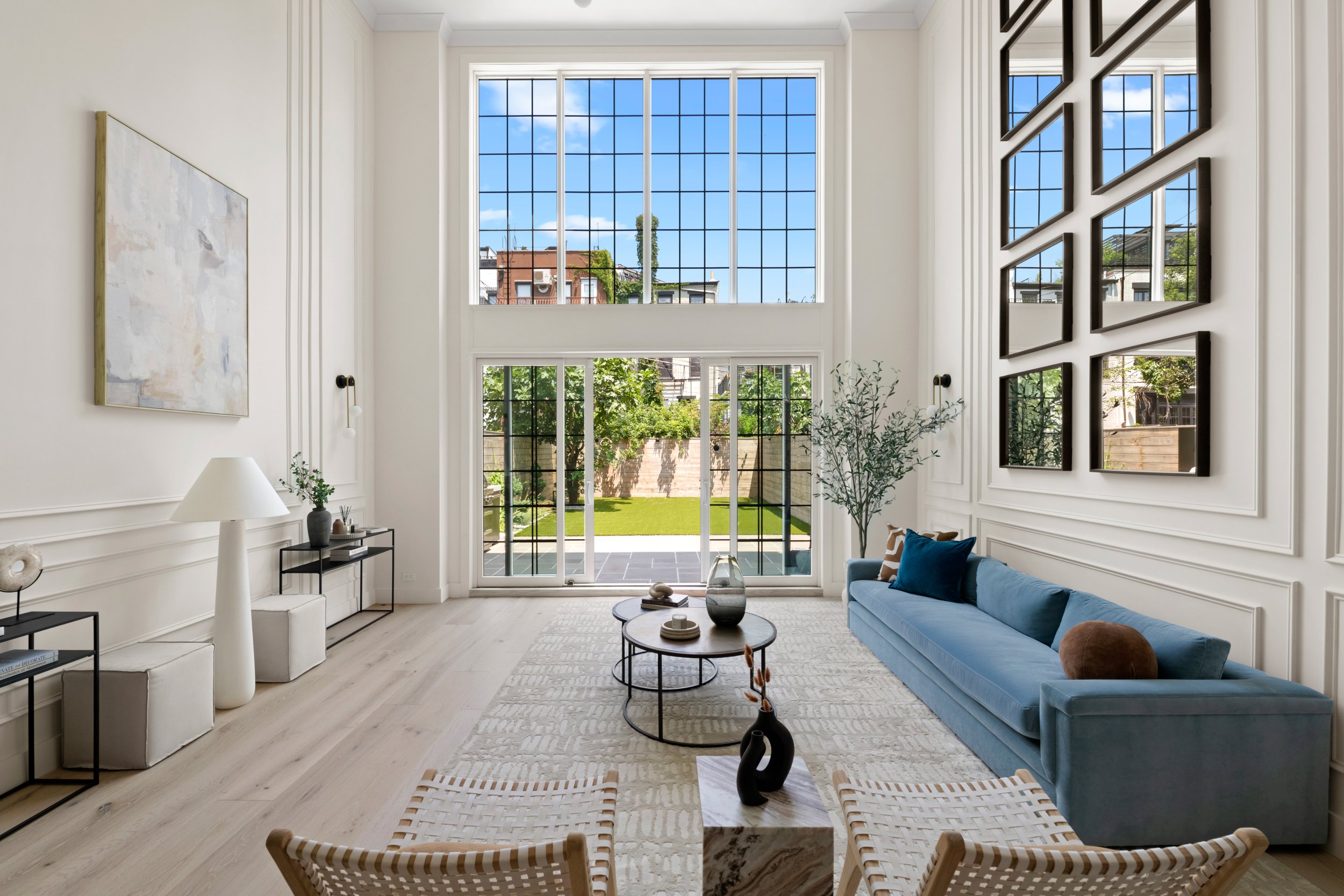
405 Sackett Street
Carroll Gardens’ newest masterfully designed single-family home, offering 6 bedrooms, 4 full bathrooms, and 2 half bathrooms across six meticulously finished levels, including a versatile recreation room.
As you ascend the idyllic brownstone stoop to the parlor level, you are welcomed into a sitting room featuring a marble mantel and a sleek ethanol fireplace that adds warmth and ambiance without traditional emissions. Your eyes are drawn to the rear of the home, where a chef’s kitchen and a striking glass rear wall overlook the treetops.
Asking Price $7,995,000
Monthly Real Estate Taxes: $605
6 Bedrooms / 4 Bathrooms / 2 Half Baths
Located in a top-rated school district and within minutes from parks and shopping, this gem of a home won’t be on the market for long!
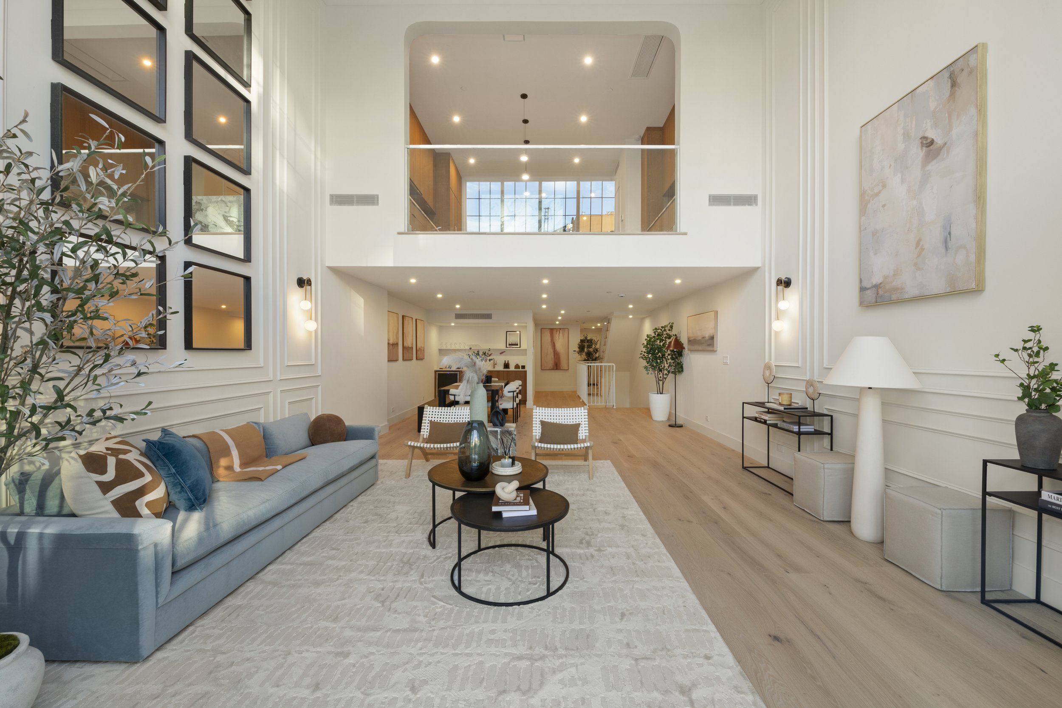
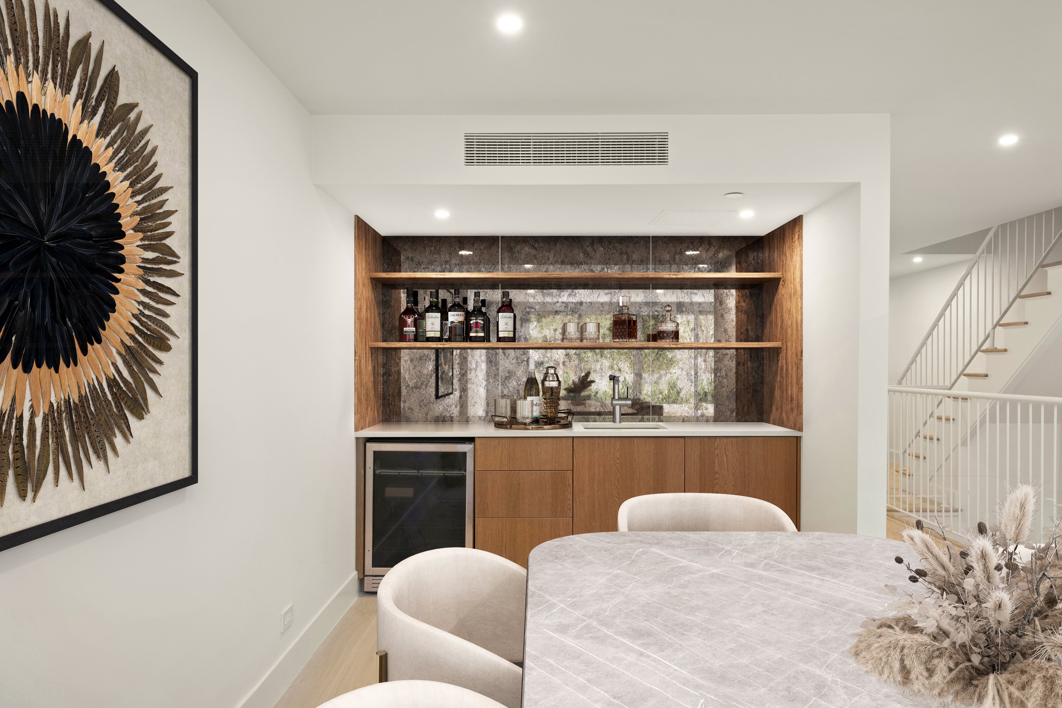
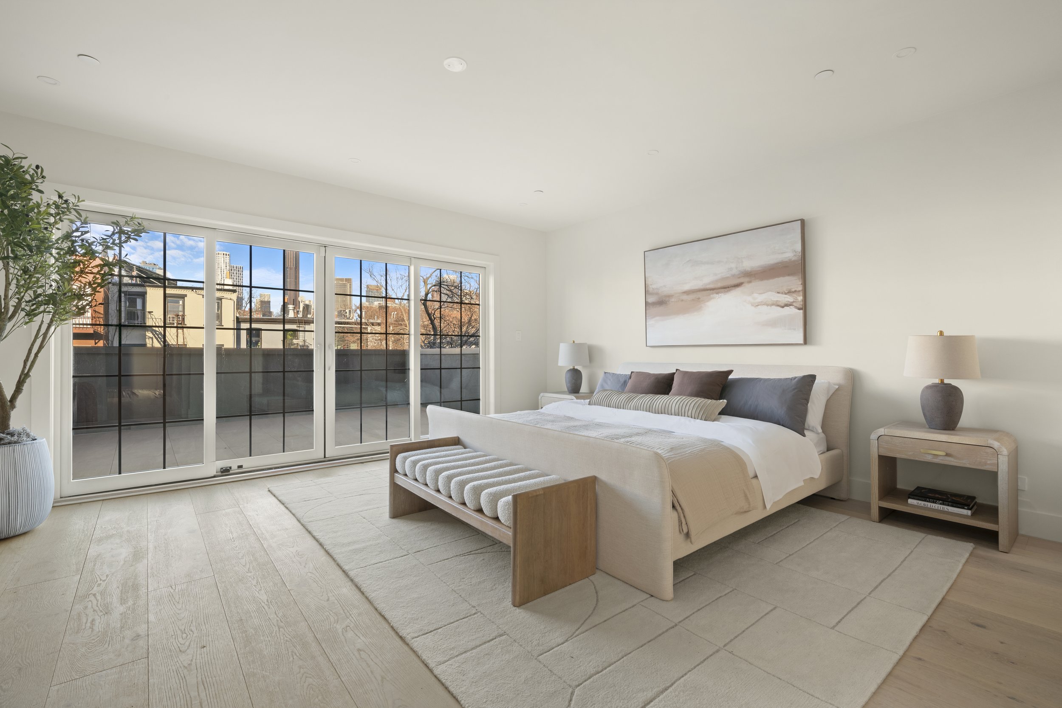
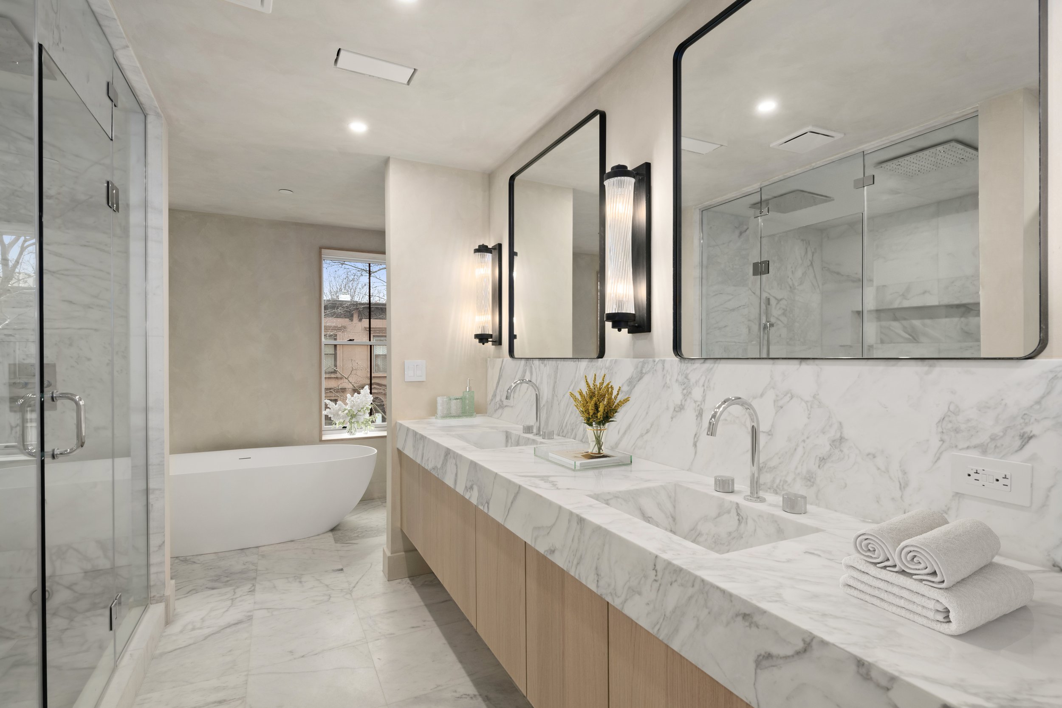
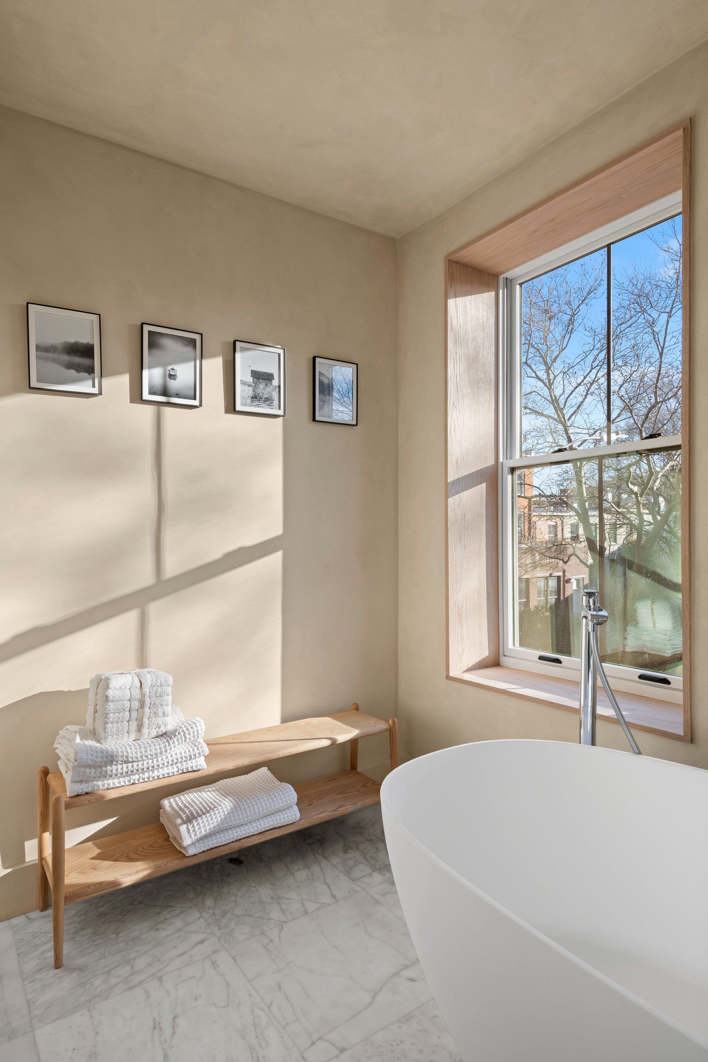
The entire third floor
is dedicated to the luxurious primary suite, featuring an enormous walk-in closet, a spa-inspired bathroom with a soaking tub, a glass-encased marble shower room, a custom vanity, and heated floors for ultimate comfort. A private terrace extends off the suite, offering a serene retreat.
Designed by the same architectural team behind 375 DeGraw St, 50 1st Place, 76 1st Place and 41 Wyckoff St, this exceptional house is guaranteed in quality and design.
4,500 sq ft of interior space
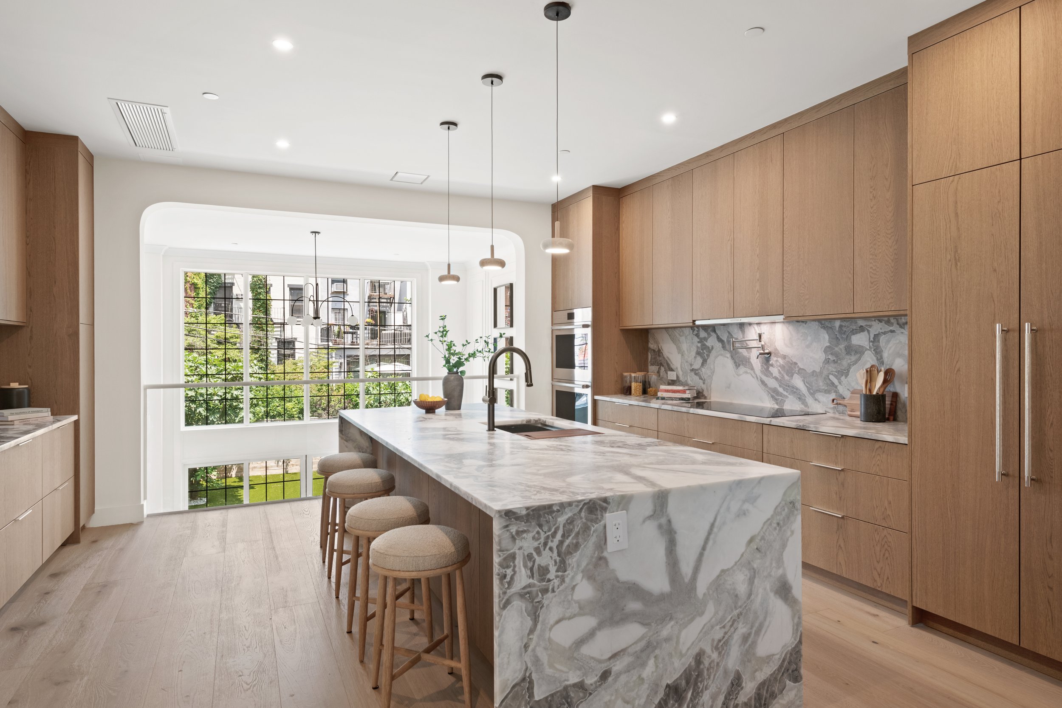
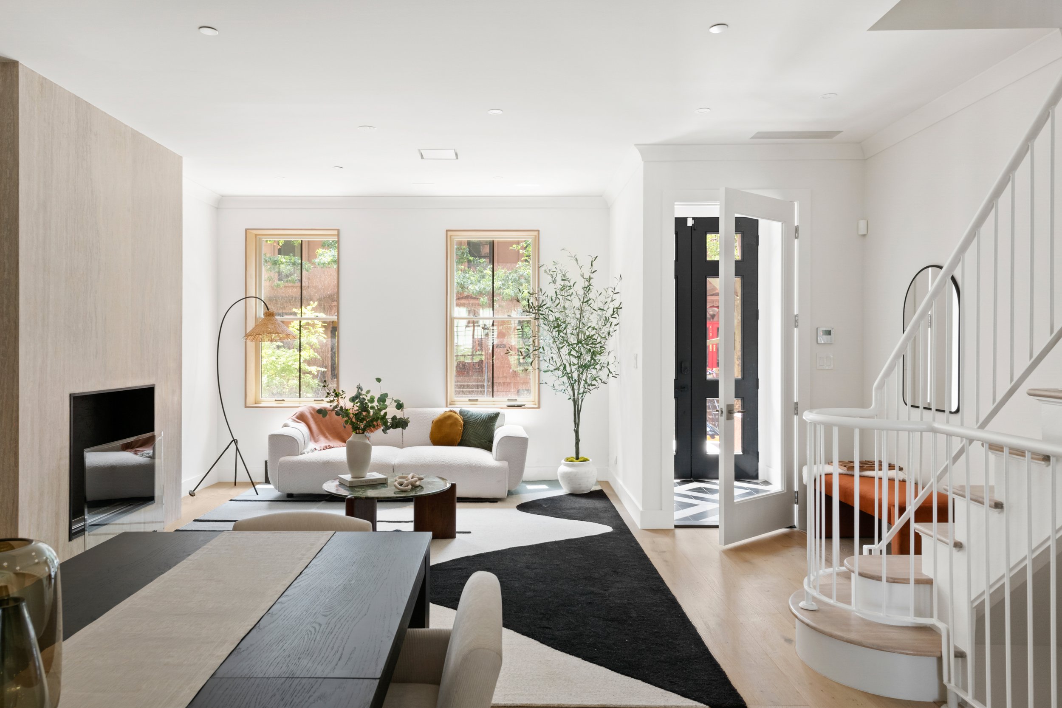
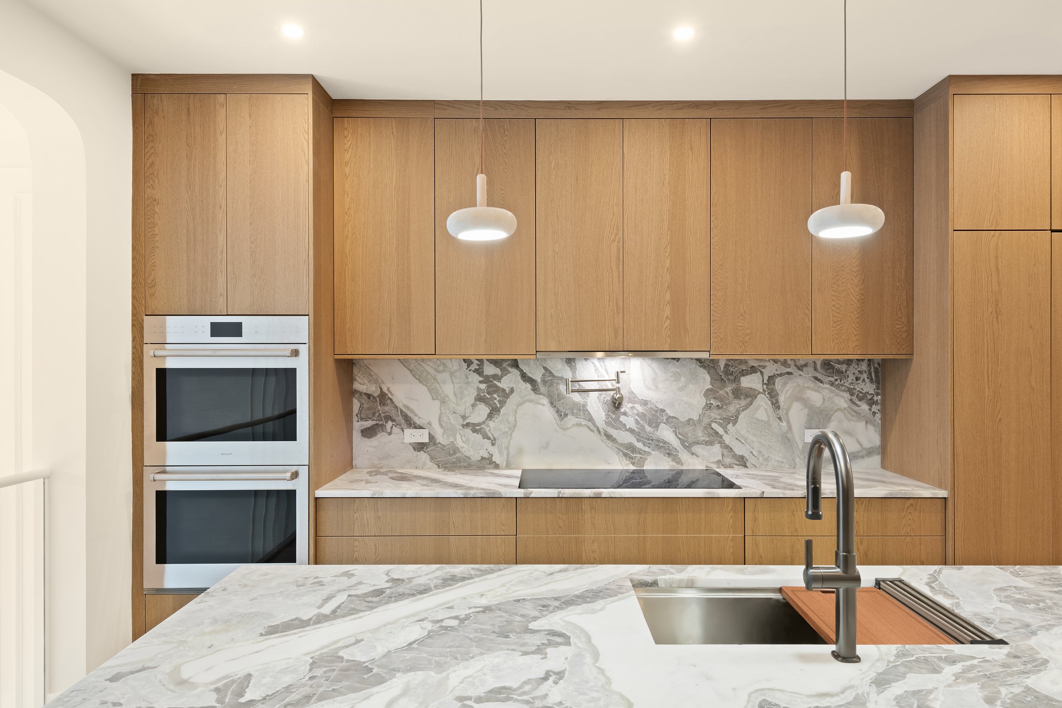
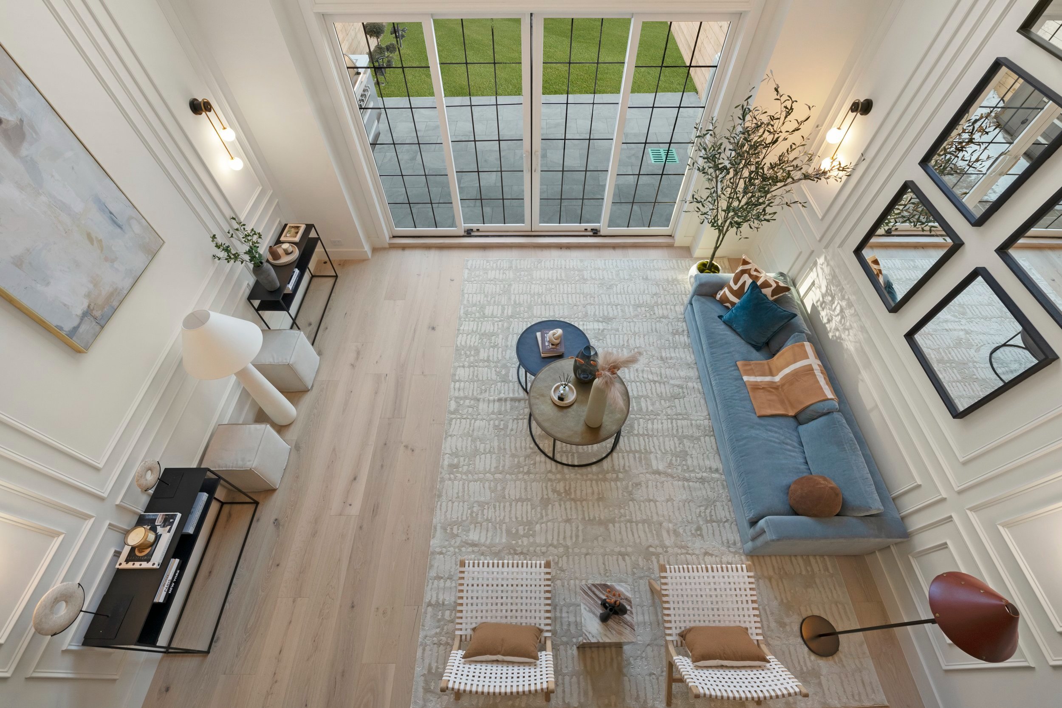
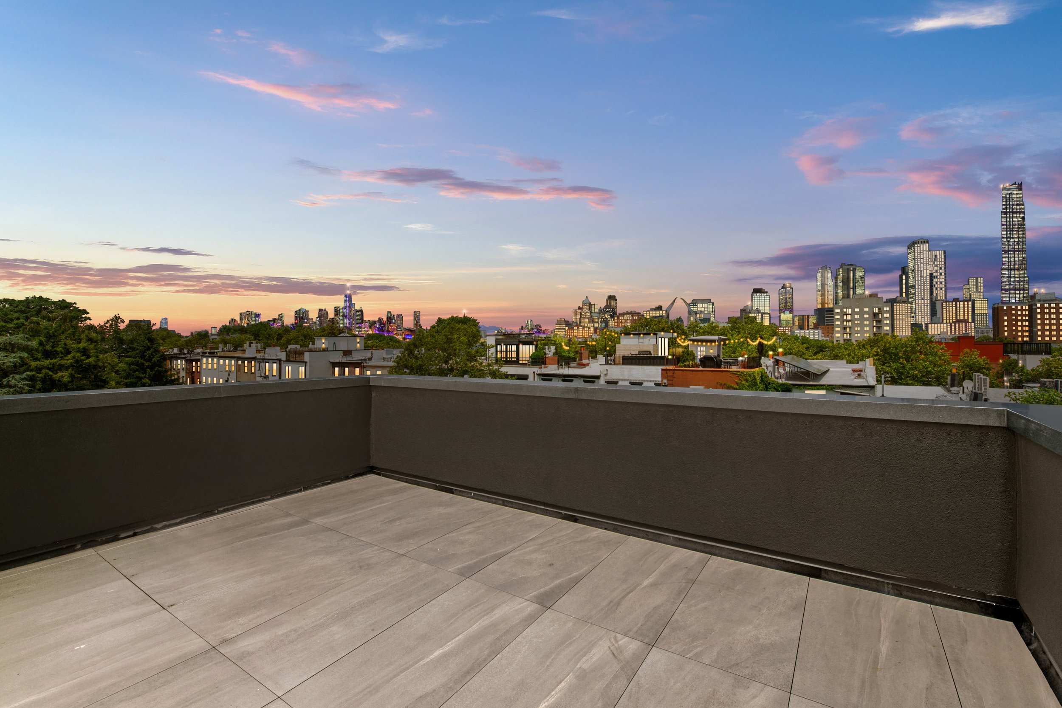
The custom-designed chef’s kitchen is a masterpiece
of both function and aesthetics, featuring handcrafted cabinetry, an elegant oyster white marble countertop, and a suite of premium appliances. A Miele 42-inch induction smart cooktop and Wolf E Series 30-inch double smart electric oven provide a high-performance, eco-friendly cooking experience. Additional appliances include a Sub-Zero Designer Series 18-inch smart freezer and 30-inch smart refrigerator, a Miele fully integrated dishwasher, and a 36-inch under-cabinet range hood.
